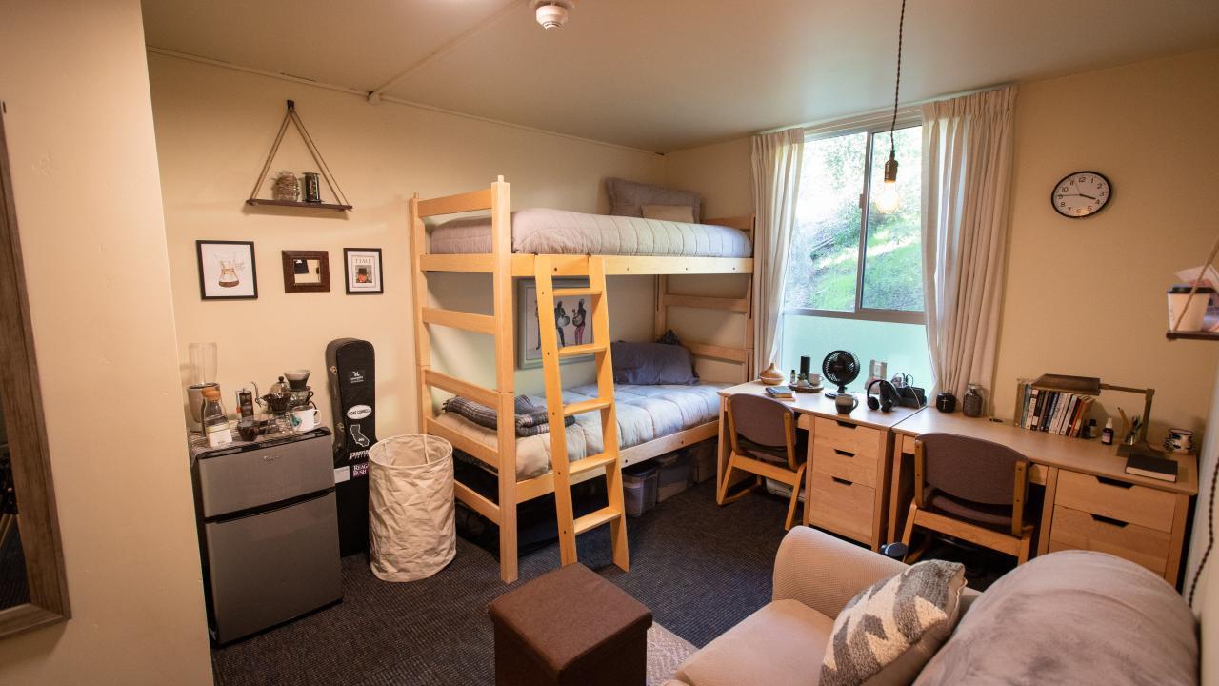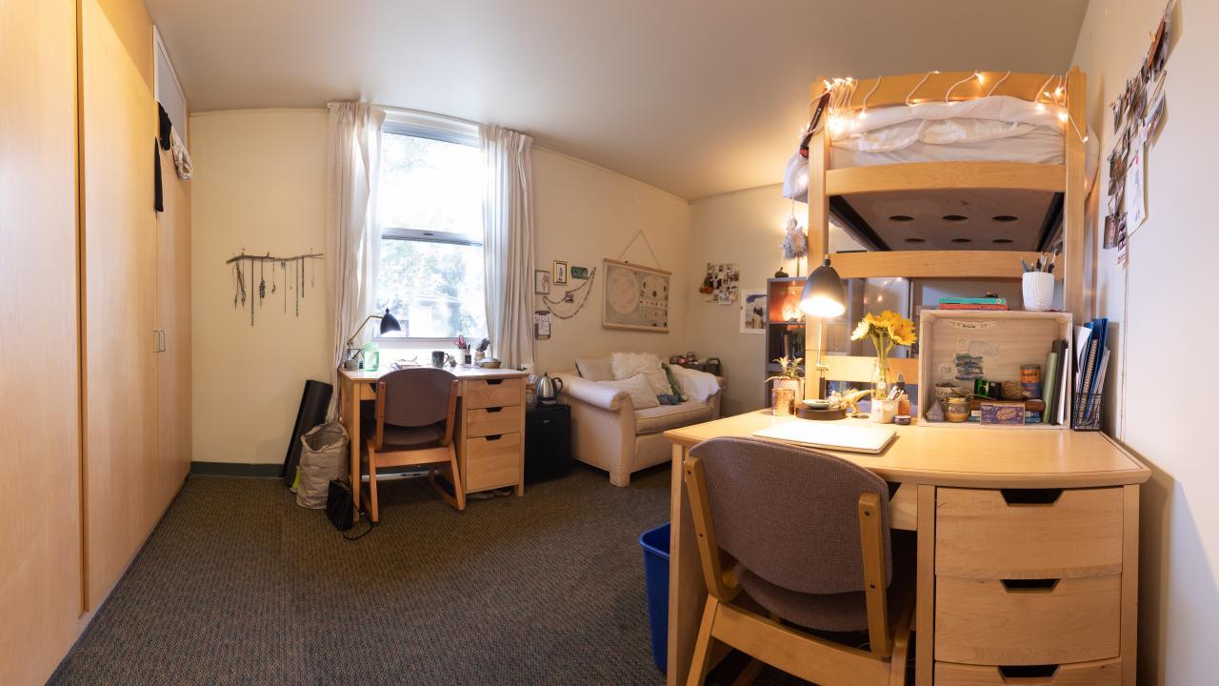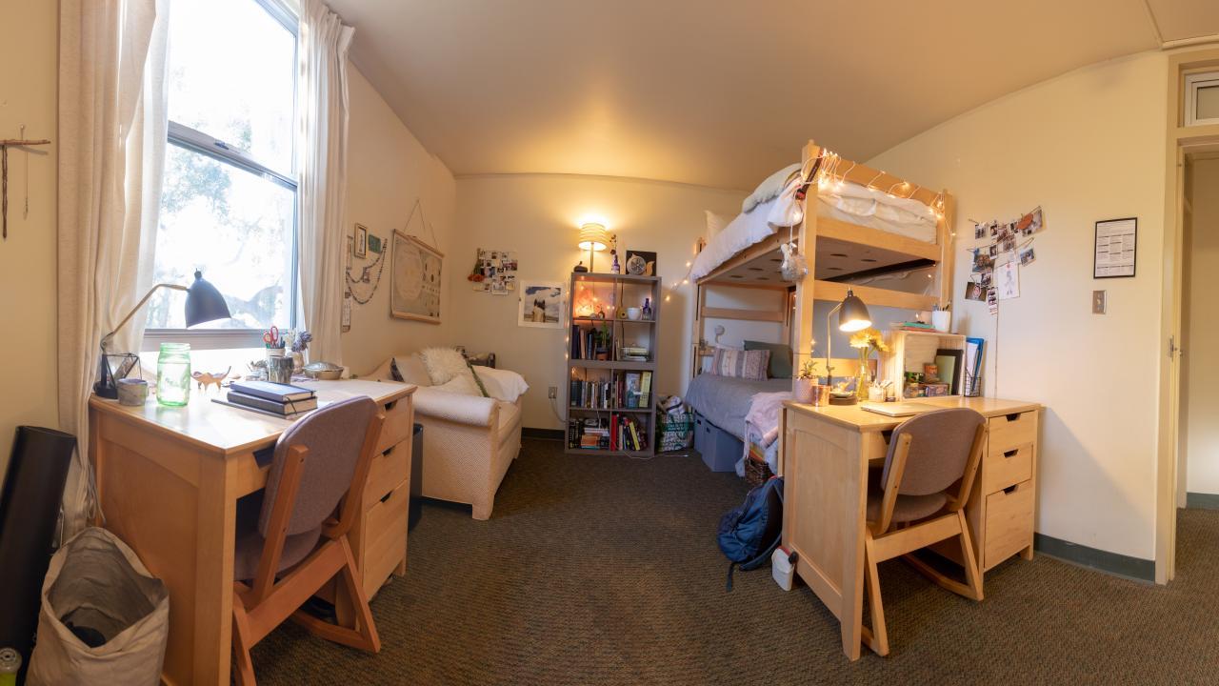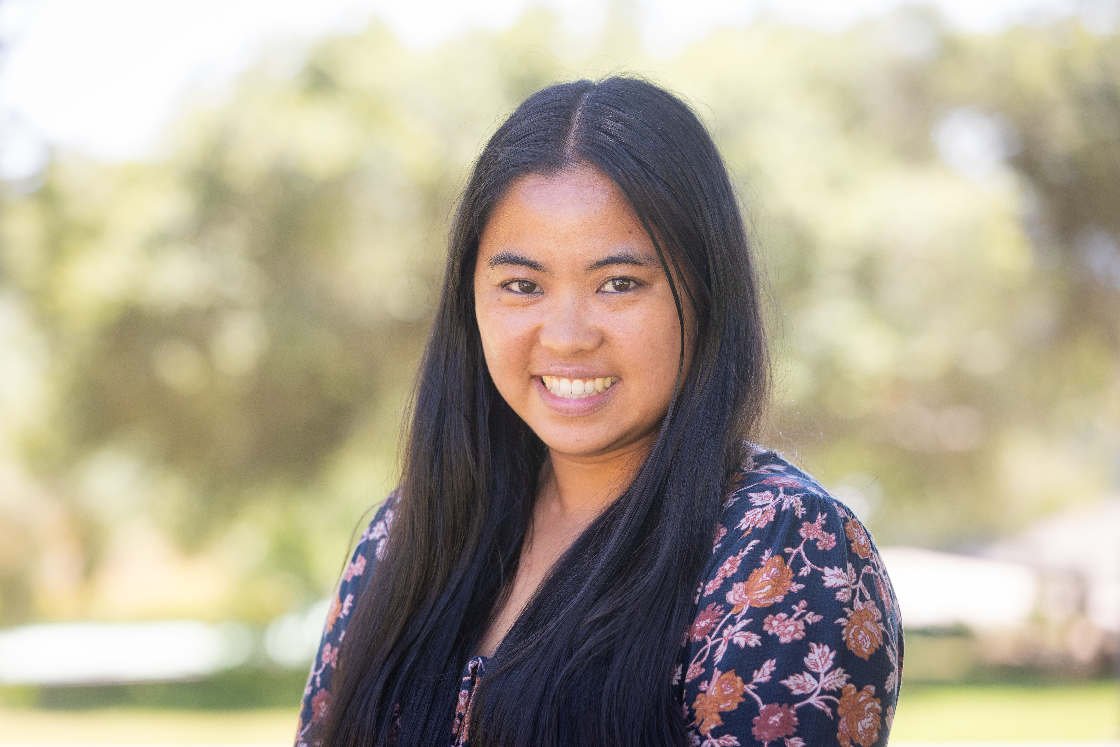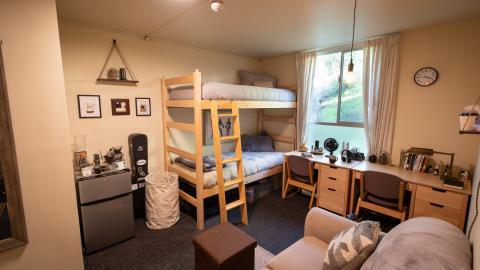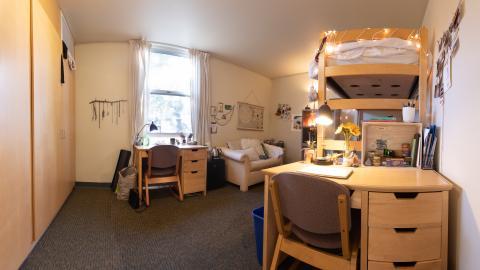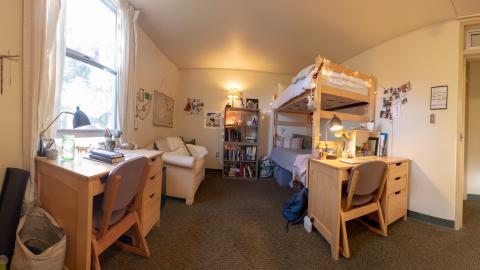Housing Office Clark Hall
Clark Halls is one of the largest Resident Halls on-campus, which provides many diverse voices to live in the midst of our community at Westmont College. Clark Halls is made up of 13 buildings, which creates a special opportunity for micro-communities to develop, which brought together with inclusion in our mental and physical posture, makes Clark Hall into an unparalleled experience for those who live here. With our events like "Taste and See" and educational events on "Race and Faith", Clark Halls is committed to engage and develop residents to become agents of change in our living space.
Fast Facts
⦿ Room Type: mostly doubles
⦿ Dimensions: 11' x 17' or 15' x 13', about 177 ft not counting closet space
⦿ Hall Type: suite-style, 3 or 4 room suites sharing small communal bathrooms
⦿ Rooms Include: 2 adjustable beds with twin XL mattresses, 2 desks and chairs, 8 stackable drawers or built-in drawers, 2 closets, 1 trash bin, & 1 recycling bin, curtains
With tree-filled courtyards, cottages, and two-story buildings, Clark provides an ideal outdoor backdrop for activity and relaxation. Clark is one of the three mixed-class halls, comprised of 1st and 2nd year students. It houses up to 250 residents, with men and women living in separate sections. Students socialize on the interconnecting balconies and stairways, or retreat to the large, grassy center of the complex known as "Clark Beach."
The three- or four-room suites share common bathrooms. Most rooms are double occupancy, with a handful accommodating three students. The central lounge features a large sun deck where students can enjoy the beautiful surroundings as well as a stone fireplace for cozy conversations. There are also several additional lounges spread out among the section clusters. Clark is the residence hall closest to the shuttle stop and the dining commons.
Click and drag on this image to check out a Clark room from every angle!
Vinsty Medel
Hi! My name is Vintsy Medel and I am the resident director for Clark. As a resident director, my hope is to create space for students to discover their God-given identity and facilitate a community that embodies hospitality, responsibility, and joy.
